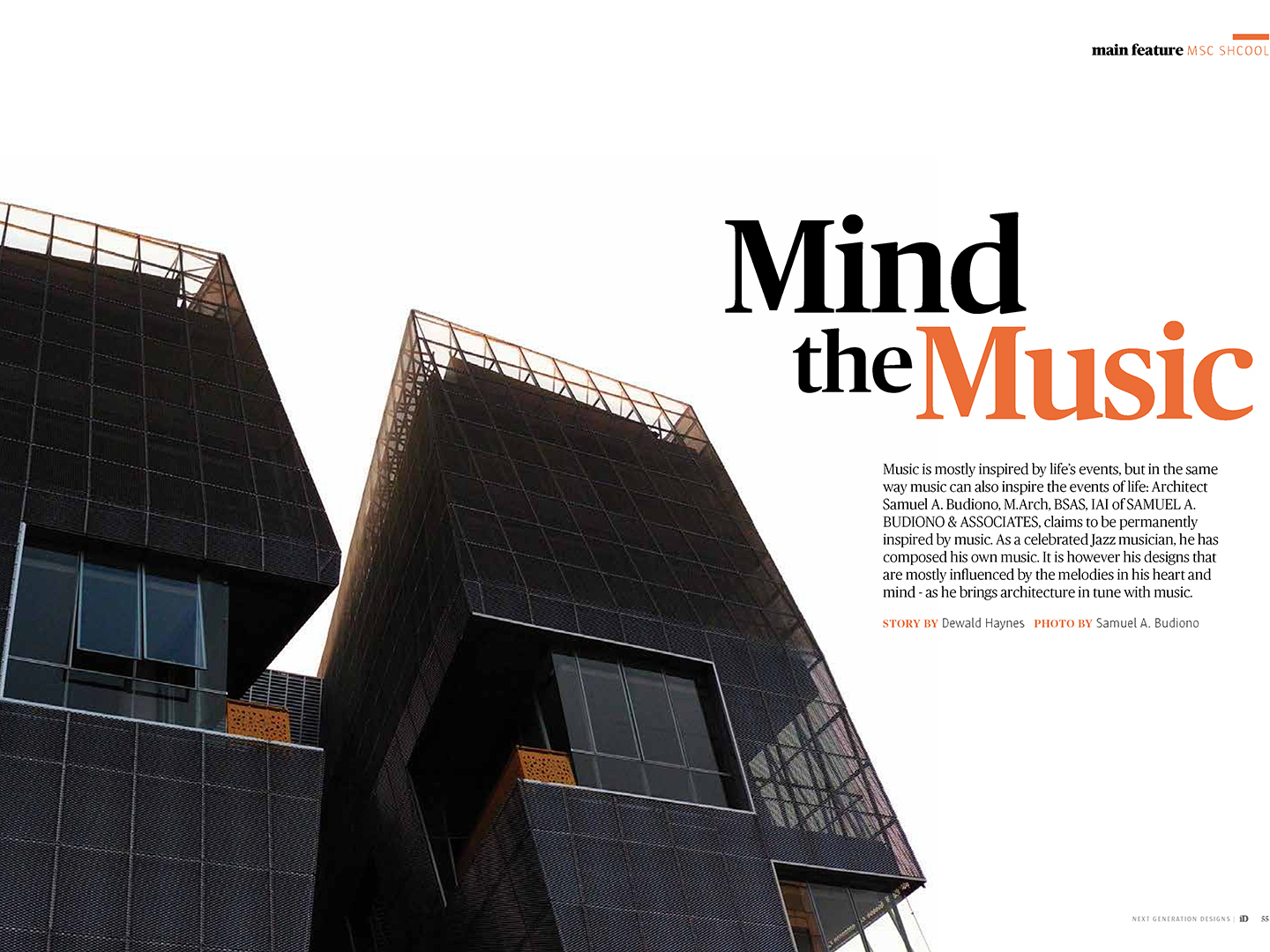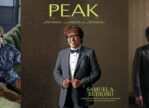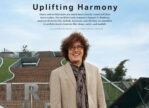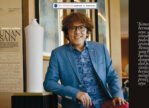Mind The Music
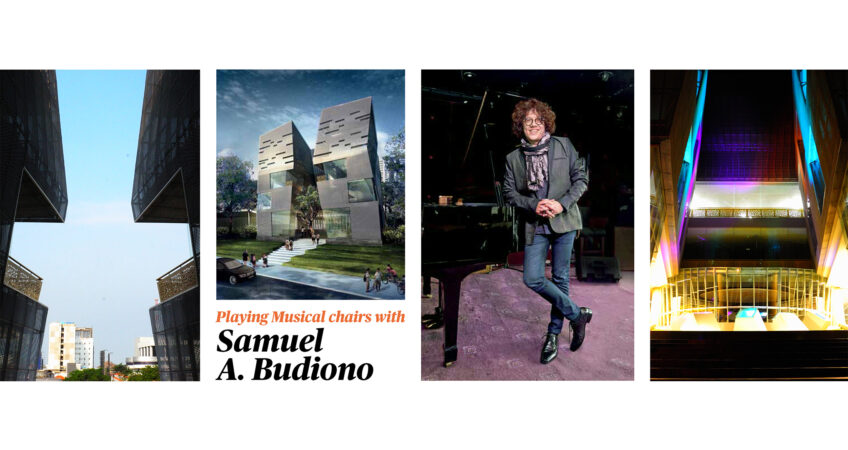
Music is mostly inspired by life’s events, but in the same way music can also inspire the events of life: Architect Samuel A. Budiono, M.Arch, BSAS, IAI of SAMUEL A. BUDIONO & ASSOCIATES, claims to be permanently inspired by music. As a celebrated Jazz musician, he has composed his own music. It is however his designs that are mostly influenced by the melodies in his heart and mind – as he brings architecture in tune with music.
MSC SCHOOL IN SURABAYA, INDONESIA is one of Samuel’s heart songs that graces the city’s skyline instead of the charts. The thoughtful added design elements support the entire concept as timely as a drum beat, while the materials used to create the structure bring forward the strength and sensitivity of the building in the same way a maestro does on a piano.
The concept of architectural design for the school starts with the library as the “embryo” – a place where good knowledge and seeds for the next generations are planted for future harvesting. The embryonic shape of the library is finished in translucent glass so that the internal activities can be seen as faint shadows dancing on the wall, almost like on a sonar scan, from the outside – but with the naked eye.
Underneath the library is the auditorium that sets 700 and adapts, with the raised stage, into the shape of a diamond – where students can literally shine as bright as a diamond. The diamond shape is also carried throughout the blueprint, creating a courtyard landscape that allows natural light and fresh air into the building.
The orientation of the building around an open courtyard at its core, strategically not only orchestrates more efficient land use, but also enhances supervision, social interaction, and greater visual coherence. With corridors overlooking the courtyard, the architecture facilitates interaction amongst students, helping to build community awareness while incorporating green environmental adherence as a signature of sustainable architecture.
The “X” shape of the building represents a spirit of “excellence” as reflected on the facade, articulated by metal materials adding an edge to the striking image albeit an economical material. The wire mesh membrane that covers the building’s facade whimsically bends and folds overhead, mutating into new forms – as a screen providing shade and playfulness to the structure.
The scarcity of land dictated a condensed configuration that articulates an entirely new model for urban school design. Despite the tight site there are spacious and flexible interiors with plenty of natural light present, lighting up a lively learning space that fits extremely well into the urban environment. The layout of the classrooms promotes creative thinking and teaching, as each “classroom”, dictated by the specific subject taught in it, transforms into a “learning center” with its own unique unconventional layout. Green architectural practices are supported by the introduction of sustainable elements such as living plants in the landscaping, natural construction materials, large windows with solar shades for natural lights, breeze channeling and high-efficiency cooling systems.
In a tentative search for expression, Samuel as the architect and interior designer of public institutions, seeks to open barriers between the individual and the institution, between the teacher and the child and between music and architecture. MSC School’s innovative design carries a strong message of excellence and is surely a hit with teachers and students alike.
PLAYING MUSICAL CHAIRS WITH SAMUEL A. BUDIONO
Dewald Haynes of Indonesia design met with Samuel A. Budiono in one of his favorite jazz clubs in Jakarta. Samuel was more than willing to be placed in the hot seat to answer a few questions, and even managed to turn the tables.
How has your love for Jazz enhanced your career in architecture?
Would you believe me if I told you that it was my love of JAZZ that ironically landed me my first memorable project? It was a North Terrace Avenue Residence located in the Historic Preservation District in the city of Milwaukee, Wisconsin in the USA. And the client was a good friend of jazz pianist Ramsey Lewis and Ahmad Jamal who are my favorite jazz pianists too. After meeting during a jazz session, I was asked to design this house!
The project itself was very interesting as the location lies next to Frank Lloyd Wright and Louis Sullivan’s house designs. It did however take two years of intensive court and public hearings for my design to be permitted. Once the project was finally built, my name was written as the house designer on a plate on sight and gets announced to tourists that go on the Historic Preservation City Tour!
You are both an architect and a jazz musician, where do you find the time for both passions?
My passion in music and architecture are inseparable, they fill each other in perfect harmony! In other words, composing about architecture is like designing about music.
So I will always find time for both since each discipline functions as a recharge to the other.
After working abroad and working in Indonesia what is the main difference would you say?
Recognition for sure. Our work as architects here in Indonesia is hardly ever publicized or treasured as much as it is abroad. There the name of an architect accompanies each building and is well known to the public.
I hope to see more of this appreciation for architects in Indonesia. Funny even one of my designs won an iD-BD award. Do you know which one? The Phoenix Hotel in Yogyakarta, however as the award was handed out on the evening the architect’s name was not even mentioned. I am thankful to have it now in print but it still highlights my point that public recognition for architects is hard to come by in Indonesia.

