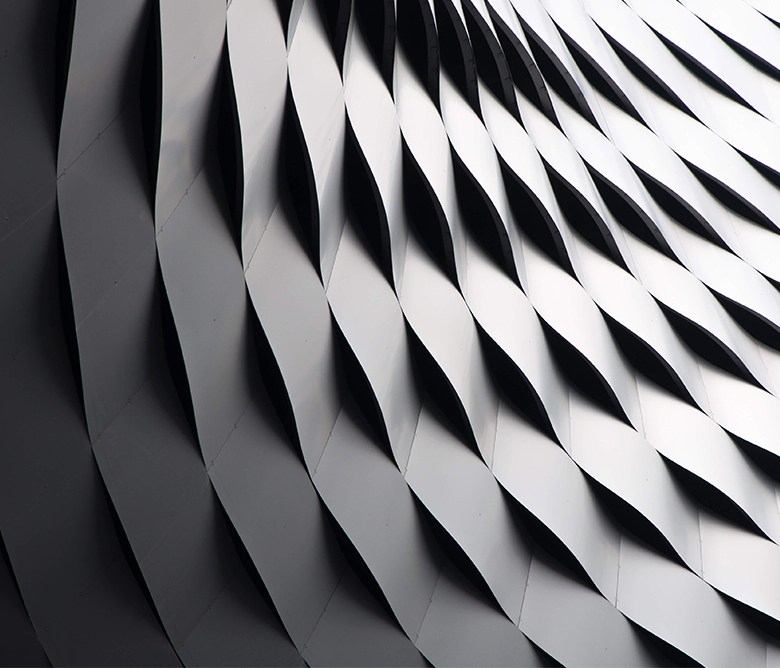STAIRWAY FROM HEAVEN
STAIRWAY FROM HEAVEN is a symbolic stairway to transform architectural expression that integrated with the constraint of the site. The concept is driven by the regulation of no building allowed between two electrical tower lines which are located at the entry.
Landscape and green roof garden become the transition area before entering the building giving credence to the idea that a green blanket will blend with the massing. The stairway massing building with a green roof garden and water features surrounding the Chapel on the top floor will improve the building's sustainability to ensure that it is suitable for a tropical rain monsoon climate.
The building is used by multi-ethnic people and brings positive dimensions of cultural diversity. The facilities provide education and training facilities also besides gathering places for music, wedding, traditional events, religious, social, art, and culture. The goal is to improve users’ overall quality of life while fulfilling the needs and aspirations of communities.
It is a five-story building including one level of semi-basement parking and a Wedding Chapel on the rooftop. The porte-cochere is located below the stairway structure as the roofscape for drop-off of the area while still maintaining the cooling effect and bridge channeling from cross ventilation.
People can enter the facilities through double lobbies consisting of grand stairs, elevators, and escalators. The roofscape stairway can function as pedestrian access as well from street level. This public building has friendly multiple access, including a picturesque urban stairway as a welcome gesture of architecture.
The Ground Floor level consists of a Lobby, Gallery, Multipurpose Hall, Library, Training Facilities, Meeting Rooms, Offices, and Day Care Centre. The Main Auditorium Floor level is supported by a spacious Prefunction, Multimedia Facilities, Offices, Stage with a Backstage, and Green Room.
The Balcony Floor level has a connection with the courtyard, outdoor gathering place, roof garden, and reflecting pool. The rooftop level consists of a glass Wedding Chapel, Promenade, and a surrounding reflecting pool to create a floating feeling and an open panoramic view.
The Main Auditorium functions for a music concerts, traditional events, and religious gatherings and is supported by ethnic wall panel decoration that has the purpose to maximize acoustical aspects. The Multipurpose Hall and large Prefunction area can also be used for social, art, and cultural purposes that interact with many people from different backgrounds.
The Wedding Chapel is a perfect place for the celebration of love that serves and improves the community's quality of life. The dramatic stairway has supported to make people happy by becoming the favorite spot for taking pictures together with their loved ones while enjoying the spectacular panoramic view.
The expressive stairway respects the environmental surrounding by using a green concept with a roof garden as a natural landscape along the way. A statement about open space and green architecture in the urban environment. There are also trees, plants, and reflecting pools on the roof decks to give cooling effects for the building underneath. Breeze channeling is also maximized that allow natural light and ventilation.
Attention to detail is given to the craftsmanship of woven walls using a combination of rattan, recycled wood, raw steel plate, wire mesh, and customize mirror motive. The idea is to explore the artistic value of local artists and yet still integrated with the design concept. The integrated artworks show the successful cultural blending of this project since most of them are handcrafted by workers with different ethnic and backgrounds.
Moreover, all of the decorative elements have the purpose to maximize acoustical function as a combination of absorptive and reflective materials. Even all the 'curvy' wall panel forms including the dynamic wood form of the balcony railing are intended to balance the sound within the auditorium. The 'curvy' expressions of all the interior design elements also fit with the overall architectural concept.
A real sense of procession is created with a massive stairway that begins at street level and acts as a metaphor for an intermediate between heaven and earth or a transition between the spiritual and secular world. Symbolism is used from the ground up with the expression of the continuous stairway that leads to the Wedding Chapel as the termination point.
The expression is the 'architectonic' approach which is encased in a concrete massing with the accent of minimalist glass to bring light pouring into the auditorium that can be described as an 'a mystical metaphor of light from heaven.' It is indeed dramatic but the overriding sense of the space is sparer than ornamented, quieter than riotous qualities would imply.
The Auditorium design is a ‘pure and elemental prism that represents purification, essence, and harmony.' There is a purification in the form, and in the opening up of the box so that the inner space becomes accessible to all. The mixing of the two elements, a dynamic curved line that breaks the static cube volume, creates spaces between which points of intersection are established and which lead to interaction, and a language that deals with space and time, walking and observing.
After all, attention to the form and the virtue of coordinated details will ensure that 'harmony' is not merely a poetic term but a physical presence. Great symbolic importance lies behind the design, but its manifestation is unique, and provocative and puts the viewer in mind what it is like to strive for an ideal.
Indonesia's motto "Unity in Diversity" signifies the country's myriad of cultures and ethnicities with all its people living together largely in peace. The beauty of this building is that people from different ethnic, cultures, and religions can benefit from the facilities despite their differences. This philosophy follows the Indonesian ideology which is an amalgamation of elements of monotheism, nationalism, and socialism.

