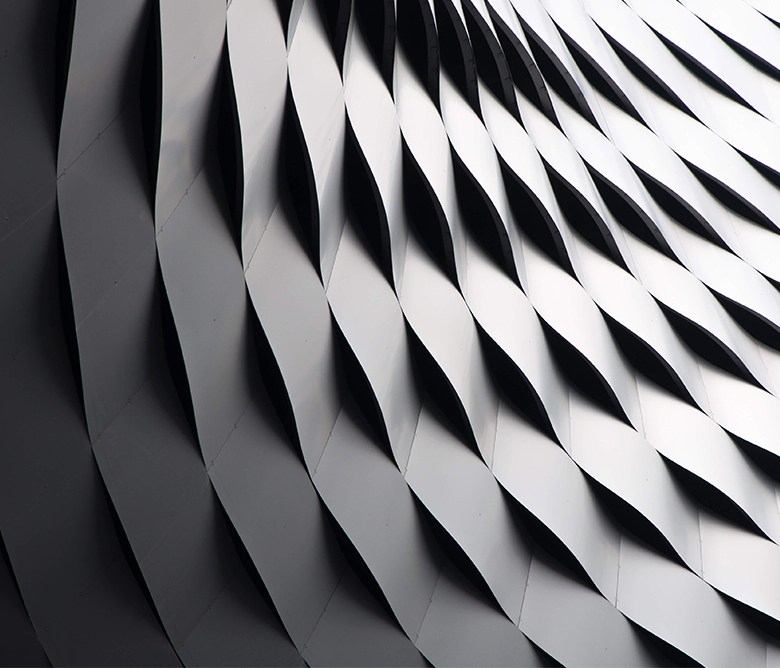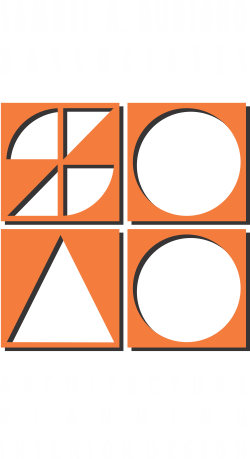SPIN HOUSE
SPIN HOUSE
“a cycle of movement”
The residence is situated on a beautiful golf gated community in the mountain resort. The weather is cooler with panoramic view to the golf course with the mountain background, a perfect setting for a weekend retreat with family and friends. As a golfer and table tennis player, the clients specifically asked the architect to accommodate an international standard table tennis hall into his house. That becomes the starting point of the “spin” concept which is a cycle of movement.
The main feature of the house is the box in the front for table tennis hall with car park and service area below. The massing is slanted expressing the spin movement just as top and back spin in the table tennis playing. The solid box covered with vertical stripes of silver & white aluminum panels interrupted with a series of scattered glass horizontal stripes to filter natural light into the interior.
The approach to the house is carefully orchestrated, one walks through a motorcourt and steps up to the entry foyer. The table tennis hall can be accessed directly from this point without entering the main house to provide privacy. The 1,000 m2 house is stretched out following the 60 m long site to give merely a significant resort feeling.
A lyrical sense of outdoor space is brought inside the house by the curved corridor. The living room is opened both sides to the garden and koi pond allowing breeze channeling while bringing the cooling effect in. This borderless pond and reflecting pool surrounding the house creating a sense of calmness while separates the service circulation from the main house.
The space organization of dining, pantry and great room offers a visual and spatial openness that emphasize the link between man and nature. The walls, the sliding and folding windows allow for a complete opening of the domestic space onto the exterior.
On the upper floor, master bedroom with its projecting sitting area and balcony offers a magnificent view of the golf course. An open corridor leads to children bedrooms which has view to koi pond and table tennis court below. The upper floor rooms have vaulted ceiling with horizontal louvers allowing natural ventilation to circulate.
This is architecture that not only meant to create organization of space but a projection of sensory relationship with nature.

