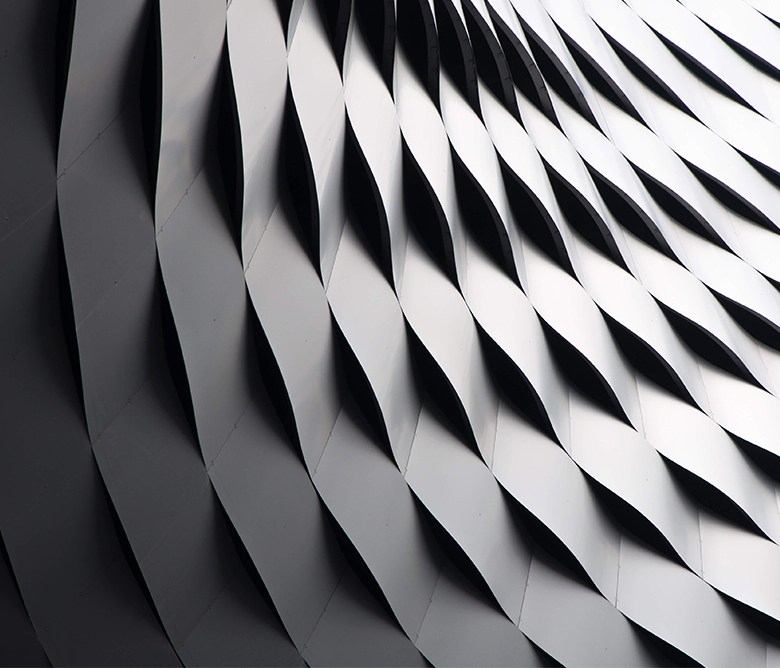Project description
HARMONY HOUSE is a creation of “music in nature” as the heart of the house. The central courtyard concept made it possible to preserve all the beautiful old trees and became the starting point of the massing configuration surrounding the center part. The lyrical swimming pool design introduced the water element to the green as spiritual rejuvenation. Together they form a symphony for a pleasant living atmosphere.
Located in a very dense area in the city of Jakarta, the courtyard concept brings a peaceful feeling as a getaway from the busy Jakarta life. Natural wood detailing covers the steel structure to give a resort ambiance to the residence. The variety of wood patterns also forms the secondary skin and adds privacy from the transparency of the glass facade. The impact is a natural cooling effect which is very necessary for the hot and humid tropical climate.
The roof garden over the carport and security with maintenance building create a green buffer from the street to the house. Just like a sandwich concept that covers the building with green layers on every open space between the massing. The large overhang as an umbrella together with open plan configurations also helps the cross ventilation and breeze channeling to ensure natural comfort.
Processions to respect traditional sequence are also maintained from the entry to public, semi-public, and private zone. A wooden box serves as a portico for general guests before entering the building. And then across the koi fish pond, the guests enter the great room overlooking the central courtyard. From the great room, they will be served in the formal dining room in the form of slanted glass boxes as the termination axis of the swimming pool. Old big trees in the courtyard are well preserved to separate public and private zone.
The inspiration for music composition is supported by a playful facade as the melody on dynamic rhythm patterns creates a harmonizing design with nature. The building and open space serve as the sound and silence producing optical effects that constantly shift with the play of the sun across it. People are encouraged to hear the song when walking through the space. A spiritual message to see architecture through another dimension of life. It is “music in nature.”
The concept of a "music in nature" architectural design approach for a modern tropical house featuring an inner central courtyard preserving old existing trees that embraces sustainability and respect for the natural environment. To achieve this concept of promoting sustainability in tropical rainforest regions, the following architectural design approach is considered:
1. Central Courtyard: The central courtyard is a critical aspect of the design, as it allows the natural environment to merge with the built environment. The courtyard would feature existing old trees, and they would be carefully integrated into the design. The courtyard would be a place for relaxation, socialization, and interaction with nature. The courtyard would be covered with a transparent roof to protect it from the rain, but still, allow sunlight to penetrate.
2. Sustainable Materials: Sustainable materials would be used throughout the design, with particular emphasis on wood. Wood is an excellent choice for this project because it is a renewable resource, and it provides a warm and natural ambiance. The wood used in the project would be sourced from sustainable forests and would be treated to resist decay and insect damage.
3. Wood Log Secondary Skin: The use of wood logs as secondary skin is an innovative approach that adds texture and character to the building's façade. The wood logs would be arranged in the lyrical form a secondary skin that shades the interior from the sun's heat. The logs would also act as insulation, keeping the interior cool during hot weather.
4. Portico Cover: The portico which is covered by natural wood decorative skin façade would blend seamlessly with the surrounding environment. The cover would protect the outdoor area from rain and direct sunlight while still allowing natural air and light to flow.
5. Integration with the Environment: The design would be seamlessly integrated into the natural environment, with careful consideration given to the existing landscape. The design would incorporate the use of local materials and traditional building techniques, creating a sense of place and cultural identity. The house would be oriented to maximize natural light and ventilation, reducing the need for artificial lighting and air conditioning.
In conclusion, the "music in nature" architectural design approach for a modern tropical house featuring an inner central courtyard preserving old existing trees is an innovative and sustainable idea. The design approach outlined above incorporates sustainable materials, innovative techniques, and a deep respect for the natural environment. The result is a beautiful and functional building that seamlessly integrates with the surrounding environment, providing a sense of harmony and tranquility.

