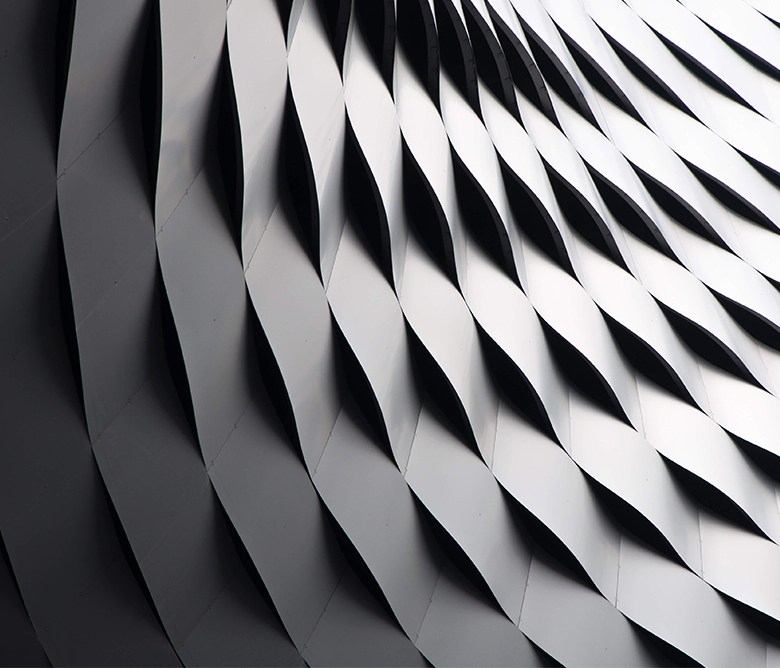GMS NEXTGEN
The expression is an ‘architectonic’ approach for a Multipurpose Auditorium with Mixed-use facilities in the form of Noah’s Ark with a message to save the world from disaster. The massing is a metaphor for a giant ship that welcomes people to enter with an inviting corner serving as the main entrance facing the main traffic flow from the city.
The façade is encased in a metal skin with the accent of minimalist glass to bring light pouring that can be described as a mystical metaphor for God’s presence.’ It is indeed dramatic but the overriding sense of the space is sparer than ornamented, quieter than riotous sanctuary qualities would imply.
The design is a pure and elemental prism that represents purification, essence, and harmony. There is a purification in the form, and in the opening up of the box to create an interior street as a connection flowing from the main street. The mixing of the two elements, a dynamic curved line that breaks the static cube volume, creates spaces between which points of intersection are established. Lead to an interaction with a language that deals with space and time, walking, and observing.
Basic principles of base, body, and top have been followed with the placement of a glass chapel as the crown of the building to give a sense of an exclamation point. A green roof garden with a reflecting pool creates an urban outdoor atmosphere as supporting elements for the chapel and office. Natural light and cross ventilation are maximized for an energy-efficient building.
A blending of green buffer and building become merged in the form of a panoramic ramp, glass box escalator, and fellowship junction which are planned to build the experience for visitors. The tunnel form creates a breeze channeling and serves as a transition area between outdoors and indoors. The meeting points are supported with a coffee corner, cafeteria, bookstore, and event booth for maximum interaction with the people.
Circulation path on the main floor surrounding the building edge functions as a sound barrier for the main congregation. It has a symbolic meaning to act as a corridor of faith and about continuous persistence walking in life. The statement is an architectural design that speaks to the audience with a divine message to be applied. Architecture is a lifetime spent learning, exploring, experiencing, teaching, and living testimony.
The concept of a mothership in the context of architecture is typically associated with the idea of a central building or structure that serves as a hub and protection for other facilities. In a tropical climate, the design of the mothership would need to take into account factors such as heat, humidity, and the need for ventilation. One possible expression of a mothership in a tropical climate could be a central building that is designed to maximize natural ventilation and airflow. This could involve design features such as a tunnel that functions as a Fellowship Hall which creates breeze channeling with the support of bubble-form layout plans to maximize the cross-ventilation. The creation of an open terrace, high ceilings, and strategically placed openings help the building’s comfort. The building also incorporates green spaces and vegetation to help regulate temperature and provide shade. Overall, a modern church in a tropical climate should incorporate sustainable design principles, consider the comfort of the congregation, and be integrated into the local environment.
The architectural expression is the art and science of designing buildings that communicate a specific idea or concept to the viewer. The expression of a building can take many forms, from its overall form and shape to the materials used in its construction. When designing a public building in tropical rainforest regions with the approach to Noah’s Ark concept, the building must not only be functional and practical but also represent the values and beliefs of the community it serves.
The Noah’s Ark concept is based on the biblical story of Noah and the Great Flood. In this story, God instructs Noah to build an ark to save himself, his family, and the animals from the flood. The ark is a symbol of protection, safety, and salvation. The architectural expression of the building should reflect these values, as well as the unique environment in which it is located.
To achieve the Noah Ark concept, the design of the building should be inspired by the organic forms and textures found in nature. Therefore, the building has an organic form with a sharp slanted angle that mimics the giant ship shape at the main façade as a welcoming gesture. The bold massing form gives the building sense of security with a timeless and authentic feel.
The interior of the building should be designed to create a sense of sanctuary and refuge. The use of warm, using wood materials and soft lighting will create a calming and soothing atmosphere. To ensure the building is energy-efficient and sustainable, the design should incorporate passive cooling strategies, such as natural ventilation and shading. The roof should be angled to collect rainwater, which can be used for irrigation or other purposes.
In conclusion, the design of an Auditorium + Church building in tropical rainforest regions with the approach to Noah’s Ark concept is a complex undertaking that requires a deep understanding of the environment and the values of the community it serves. The architectural expression of the building should reflect the metaphor shape of “Ark” forms to symbolize protection feeling while creating a sense of sanctuary and refuge for its users. By incorporating sustainable and energy-efficient design strategies, the building can serve as a model for environmentally responsible architecture in the tropics.

