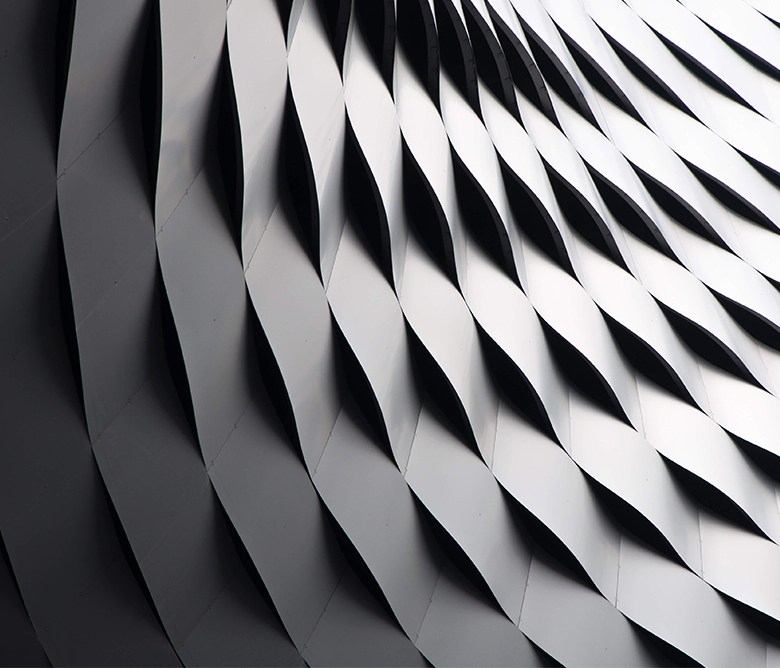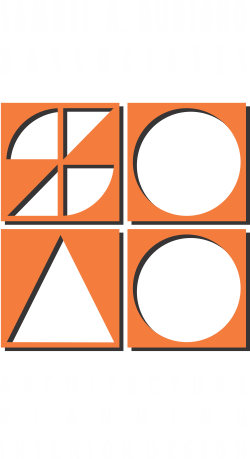Agropark
"Staccato" - distinct breaks between successive tones. The application of staccato in Agropark will be accent on the green. The contrast approach of this project is applied by creating a focused object at the center of natural green surrounding.
The Agropark concept of elevating the main floor on top of the ground is reminiscent of Indonesian vernacular house called "rumah panggung". This vision turns out become a powerful way to anticipate natural disaster of mud flooding near that area. This project was designed before the catastrophe happens as a proof of sustainable architecture.
Tropical sustainability is maintained to maximize shade, cross ventilation, natural green surrounding, absorption by plants and bridge channelling. The indoor comfort can be achieved since the project is located on high elevation of the hill side.
The architecture exists as an entity within itself. If there is a theme which links together it is that of the integration of music and architecture. The architect's interest as a musician, composer, and arranger influence the design process in creating architecture like song compositions. The music is 'jazz' and the intention is to address 'improvisation' on the architecture. The central conviction is about the power of culture and artistic creativity to enhance the quality of life.
The tabletop structure is clad in copper color metal skin pixelated by a random pattern of sky blue, ocean green, titanium silver squares and rectangles. The color schemes reflect the nature of the environment, blue sky, rich greenery, and copper earth tone. Deep windows of varying sizes are punched into the envelope at different heights along with triangle trellis, they allow cool breeze mountain to circulate. This design move obscures the overall scale by hiding the floor plates, resulting in a structure that reads as an object d'art, hovering above the urban fray on splayed legs.
The rich tropical greenery surrounding can be seen through the reflection of the wall cladding as a statement to respect the nature. The urban impact is a dream come true for neighborhood residents. This is architecture with collateral benefits - a status symbol that belongs to the community and does it part to enliven the village symbolically.

