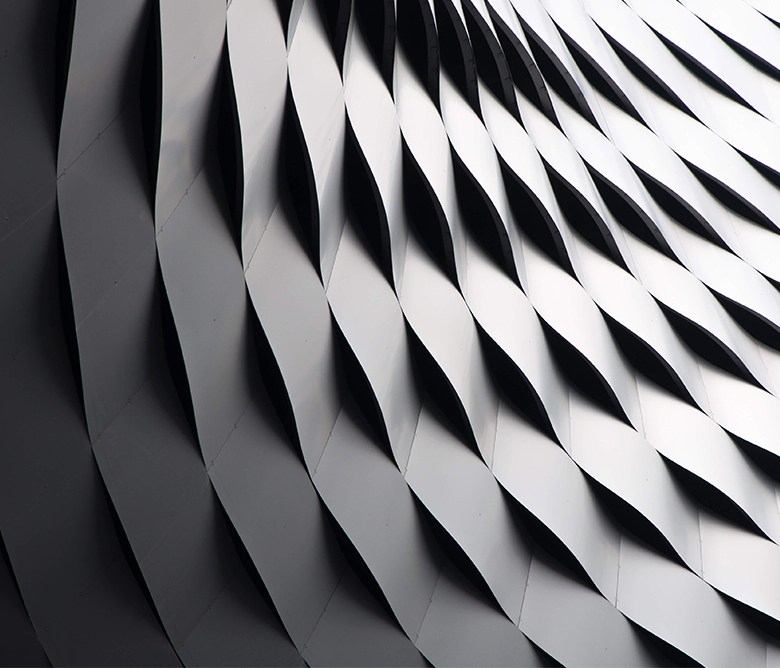1X-2V Winery
Nestled amidst rolling hills and verdant vineyards in northern Italy’s Apennines, the architecture of this cultural winery is a testament to the seamless fusion of tradition and innovation. The architectural journey begins with a bold statement which is an “X” line that defines the essence of the structure, culminating in an intersection point at its heart. The “X” form as a starting concept streamlines and balances the spatial configuration of the site which creates a lyrical silhouette against the horizon.
This “X’ massing guiding principle creates double “V” shaped courtyards on the east and west sides of the “X” intersection. Here, the architectural design translates the double “V” courtyard into a harmonious convergence of lines that exposes breathtaking views and maximizes opening to sunlight. The “V” on the east side exposes a mountain view which can be used for outdoor terrace dining. Meanwhile, “V” on the west side overlooks the new vineyard and can be utilized as an amphitheater for cultural activities.
From the very outset, the design ethos revolves around harmony with nature. The massing of the winery follows the natural contours of the land, integrated by utilizing existing contours with minimal cut and fill. The winery presents itself as a single-story structure from the street view. Its low profile blends harmoniously with the surrounding landscape and existing winery buildings. Yet, as visitors meander and descend through the amphitheater, the building unfolds into a two-story structure following the existing site contour revealing a deeper connection to the land and adding floor area for functional purposes.
Within the winery, spaces are thoughtfully arranged to engage the senses and encourage exploration. The terraced sitting functions as an amphitheater for cultural facilities and will serve as a welcoming gesture to greet visitors. Tasting rooms connected to wine storage with bottles and barrels display areas in the lower ground create a cozy winery ambiance. The intimate café has indoor dining on ground level and an outdoor terrace dining overlooking beautiful mountain views. At the pinnacle of the architectural journey lies the crowning jewel in the form of a top viewing deck with 360-degree panoramic views. Accessible by a gently sloping ramp, this elevated platform offers a panorama of the vineyards and landscape below with beautiful mountain views in the background. These outdoor spaces offer intimate settings for gatherings, events, and wine tastings, allowing guests to immerse themselves in the sensory experience of the winery fully. This arrangement offers a holistic journey that celebrates the symbiotic relationship between man and nature.
Crafted from corten steel, a material both modern and timeless, the winery's façade echoes the weathered elegance of aged wine, symbolizing the passage of time and the artistry of winemaking. This choice of material serves not only as a nod to tradition but also as a striking juxtaposition to the existing 15th-century vernacular winery building made of local sandstone, creating a dialogue between past and present, heritage and innovation.

