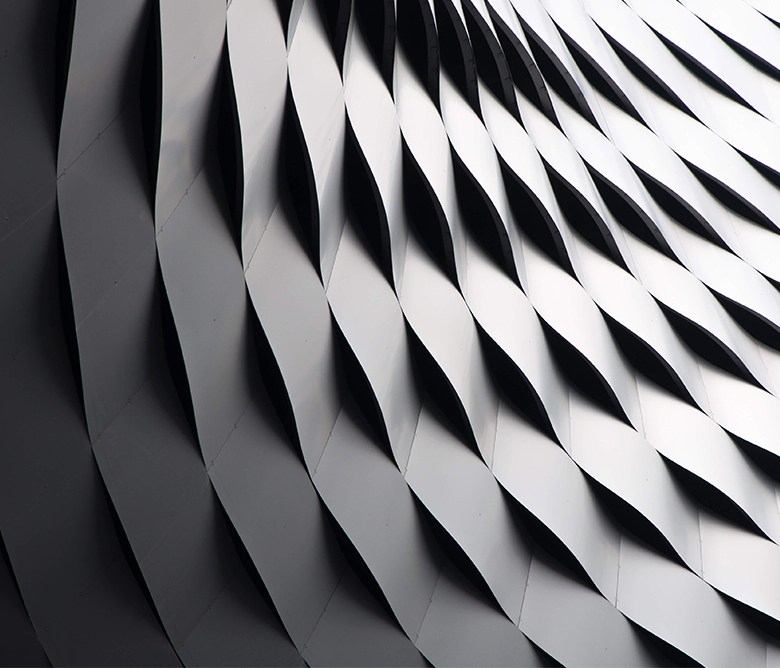4 in 1 Banaue Lodge
4 in 1 Lodge concept is a 4-room cabin supported by 1 common area. The four cabins are strategically positioned at a tilt relative to each other, ensuring that each unit enjoys unobstructed views of the rice terraces. This rotated arrangement not only enhances privacy but also fosters a sense of individual retreat amidst the natural beauty of Batad Village, Banaue. The ground level beneath the cabins serves as 1 common area, fostering social interaction among guests. The open design not only allows for unobstructed views of the terraces and the natural landscape, but also encourages communal activities and cultural exchange.
The pièce de résistance is the open-air corridor connecting the four cabins, which not only provides a sense of community but also offers a unique perspective on the rice terraces. Walking across the corridor, guests can fully appreciate rice fields patterns of the terraces below. Visitors can stroll along the bridge, taking in the breathtaking views of the rolling hills and lush greenery. This corridor, constructed with wood, provide both functional connectivity and an immersive scenic experience.
The private cabins are designed to be simple yet functional, with louvered doors and windows that allow for maximum ventilation. The interior design is minimalist, with clean lines, a neutral color palette, and blends with the surrounding village buildings, allowing the natural surroundings to take center stage. Shared bathrooms are located outside the cabins, across the open-air corridor, ensuring that the cabins remain uncluttered and focused on providing restful spaces.
The design utilizes cost-effective materials such as raw exposed concrete, wood, and lightweight metal. These materials are not only budget-friendly but also easy to transport and install, reducing the overall construction time and environmental impact. The use of raw, exposed concrete for the ground level reduces the need for additional finishes, while the incorporation of wood and metal ensures that the structure is both lightweight and durable. The cabins themselves are primarily constructed with wood, lending warmth and a natural feel to the interiors. Lightweight metal is employed for the slanted roof-wall and for the bridges, ensuring ease of transport and installation while keeping costs low. The modular nature of the design allows for prefabrication, simplifying transport and installation, and reducing construction time and labor costs.
The design pays homage to the Philippines' rich architectural heritage while incorporating contemporary aesthetics and materials. Raised on stilts, the cabins mimic the traditional "bahay kubo" (nipa hut) design, promoting natural ventilation and protecting against pests and potential flooding. Cabins are arranged to maximize the views of the terraces, while drawing inspiration from traditional Filipino vernacular architecture infused with modern elements. 4 in 1 Lodge design concept which is located in The Banaue Rice Terraces in the Philippines offer a unique opportunity to blend cultural heritage with contemporary design, providing tourists and backpackers a memorable stay.

